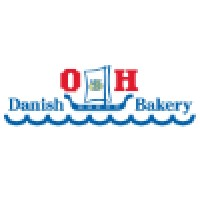Date: 7 hours ago
City: Racine, Wisconsin
Contract type: Full time

Job Details
Description
Key Responsibilities:
Lead Facility Expansion Efforts Across The Organization, Including
New retail store buildouts and store redesigns
Bakery production and fulfillment center expansions
Supporting new process equipment efforts by drawing/simulating production flows and maintaining up to date facility maps as equipment cycles in/out.
Collaborate cross-functionally with operations, production, logistics, and retail teams to:
Understand business needs
Document workflows
Design functional layouts that enhance efficiency and customer experience
Develop site plans, building layouts, and architectural drawings in alignment with regulatory codes, zoning ordinances, and company branding
Integrate manufacturing and food safety standards into all facility and equipment planning
Support capital planning and budgeting processes related to facility improvement
Other duties as assigned by management
Qualifications
Bachelor’s degree in Architecture required
Associate or bachelor’s degree in Advanced Manufacturing or equivalent hands-on experience strongly preferred
1+ years of professional experience in architectural design and/or advanced manufacturing, preferably with exposure to food production, warehousing, or retail environments
Proficient in CAD/BIM software (e.g., AutoCAD, Revit) and familiar with 3D layout tools
Excellent communication skills with ability to coordinate across technical and non-technical stakeholders
Ability to manage multiple projects with competing deadlines and budgets
Preferred Skills
Strong understanding of manufacturing processes, material flows, utilities planning, and food-grade construction considerations
Experience with freezer/cooler design and warehouse layout optimization
Knowledge of sustainable design and energy-efficient systems
Description
Key Responsibilities:
Lead Facility Expansion Efforts Across The Organization, Including
New retail store buildouts and store redesigns
Bakery production and fulfillment center expansions
Supporting new process equipment efforts by drawing/simulating production flows and maintaining up to date facility maps as equipment cycles in/out.
Collaborate cross-functionally with operations, production, logistics, and retail teams to:
Understand business needs
Document workflows
Design functional layouts that enhance efficiency and customer experience
Develop site plans, building layouts, and architectural drawings in alignment with regulatory codes, zoning ordinances, and company branding
Integrate manufacturing and food safety standards into all facility and equipment planning
Support capital planning and budgeting processes related to facility improvement
Other duties as assigned by management
Qualifications
Bachelor’s degree in Architecture required
Associate or bachelor’s degree in Advanced Manufacturing or equivalent hands-on experience strongly preferred
1+ years of professional experience in architectural design and/or advanced manufacturing, preferably with exposure to food production, warehousing, or retail environments
Proficient in CAD/BIM software (e.g., AutoCAD, Revit) and familiar with 3D layout tools
Excellent communication skills with ability to coordinate across technical and non-technical stakeholders
Ability to manage multiple projects with competing deadlines and budgets
Preferred Skills
Strong understanding of manufacturing processes, material flows, utilities planning, and food-grade construction considerations
Experience with freezer/cooler design and warehouse layout optimization
Knowledge of sustainable design and energy-efficient systems
See more jobs in Racine, WI